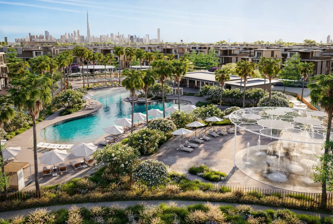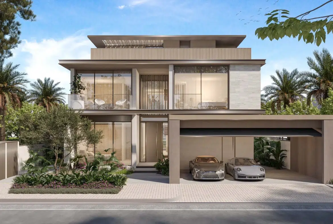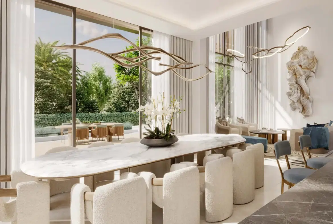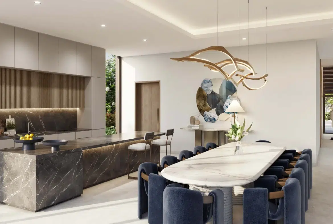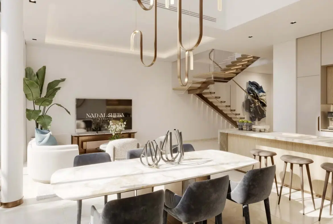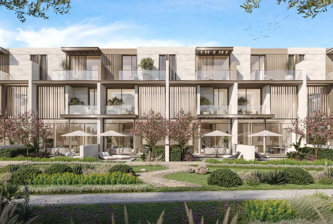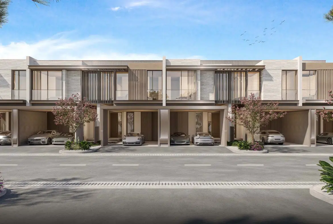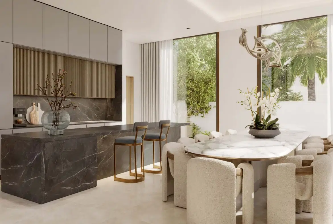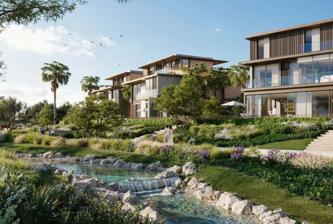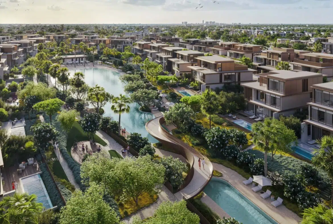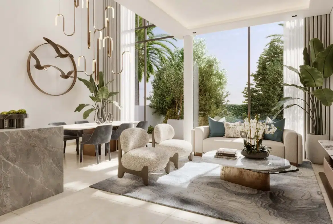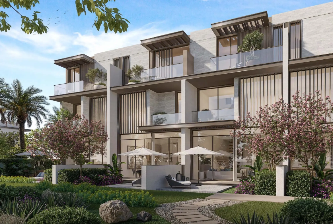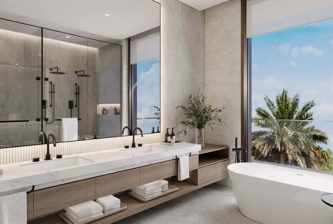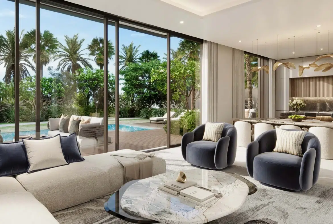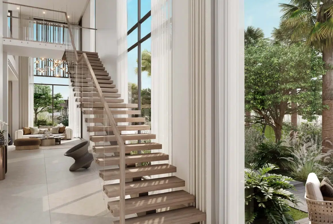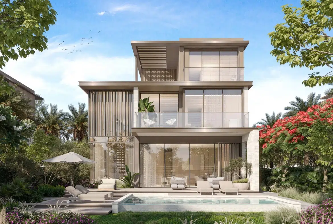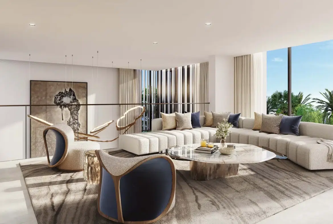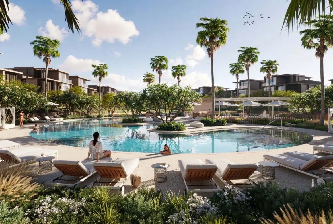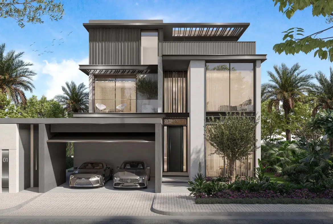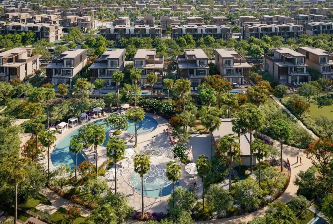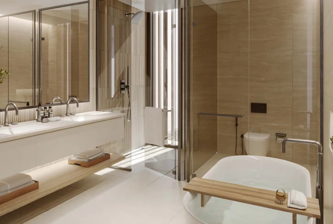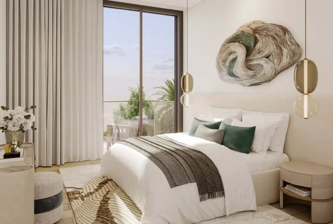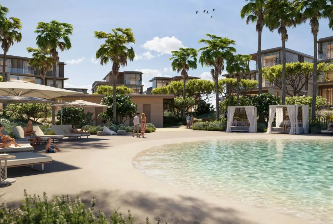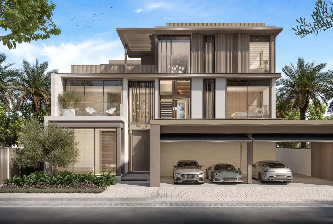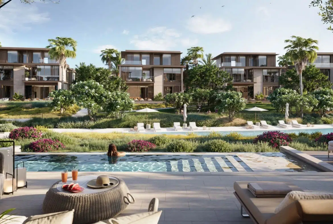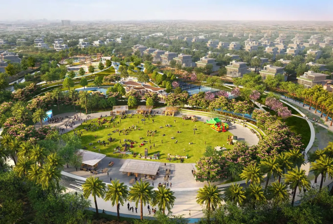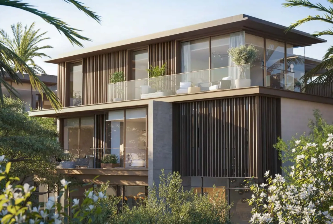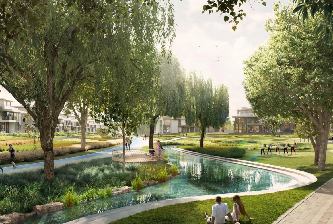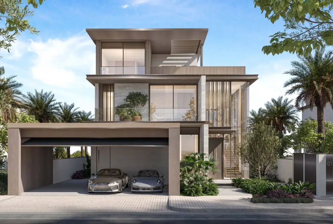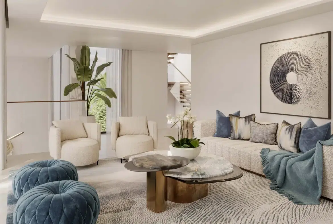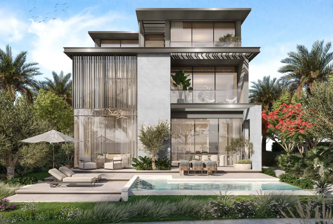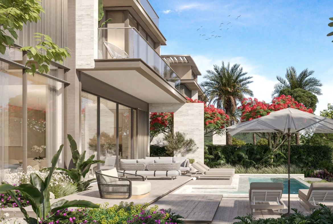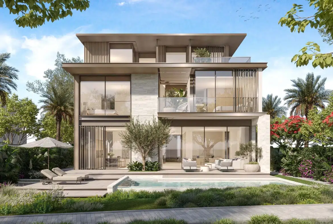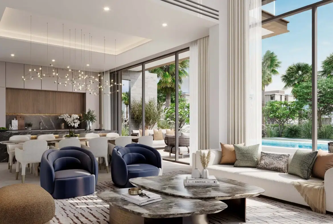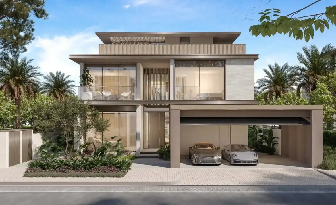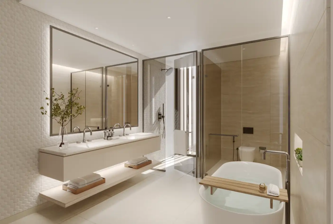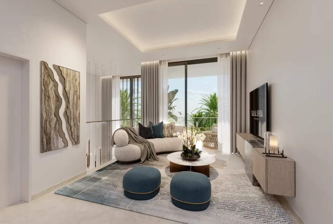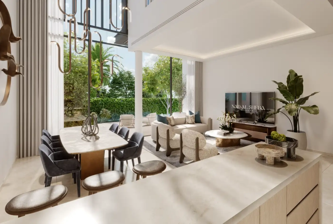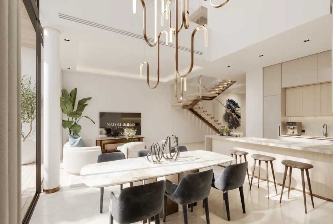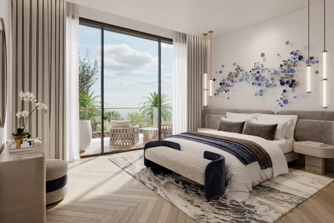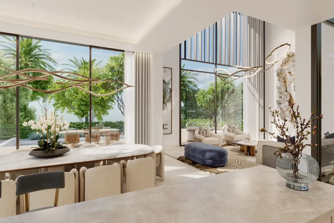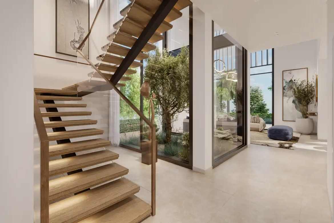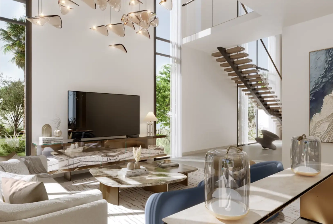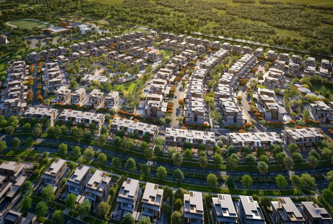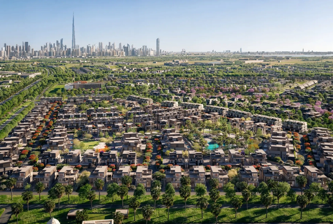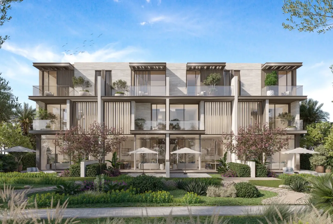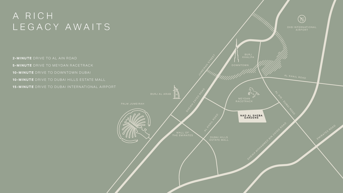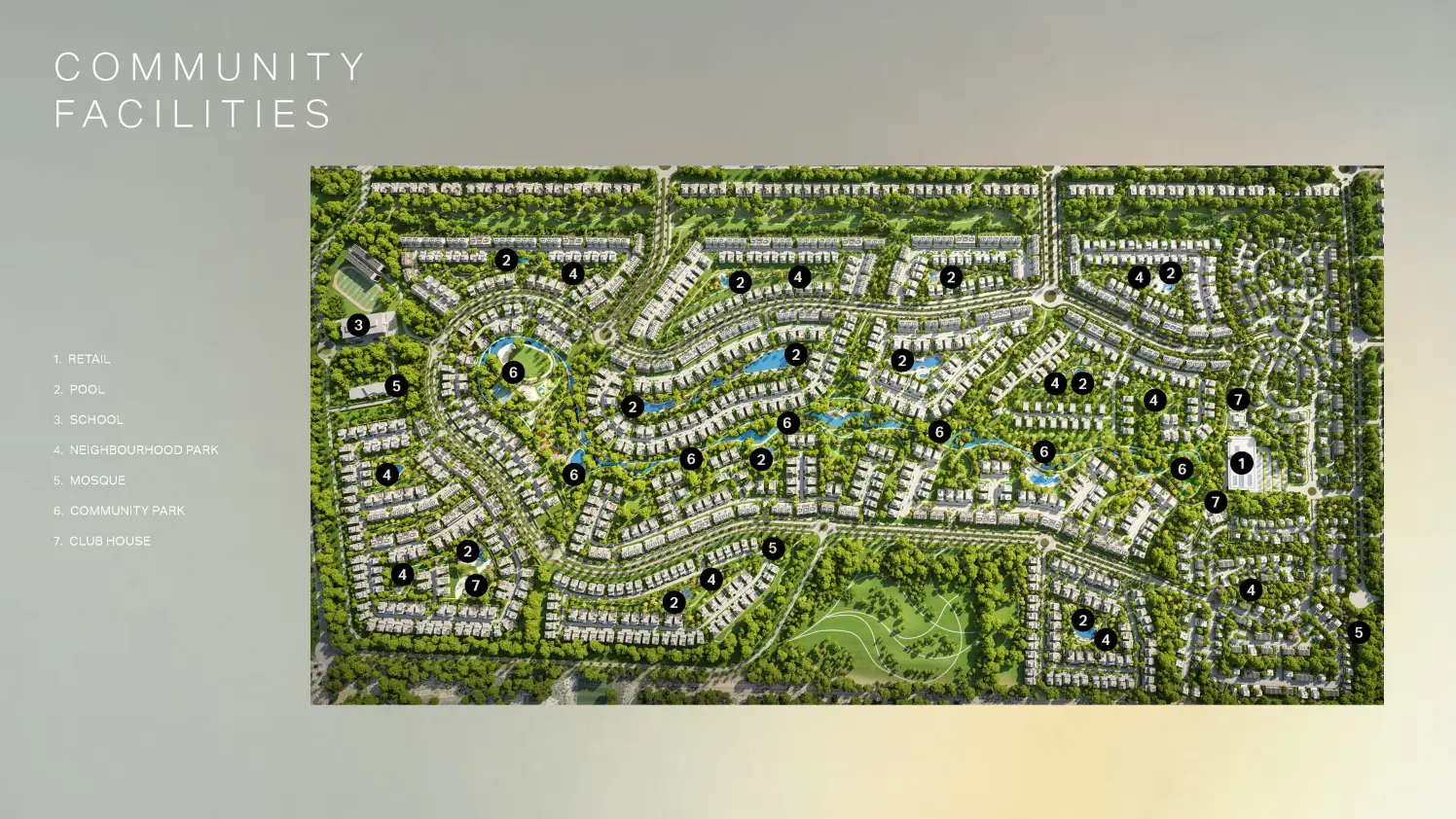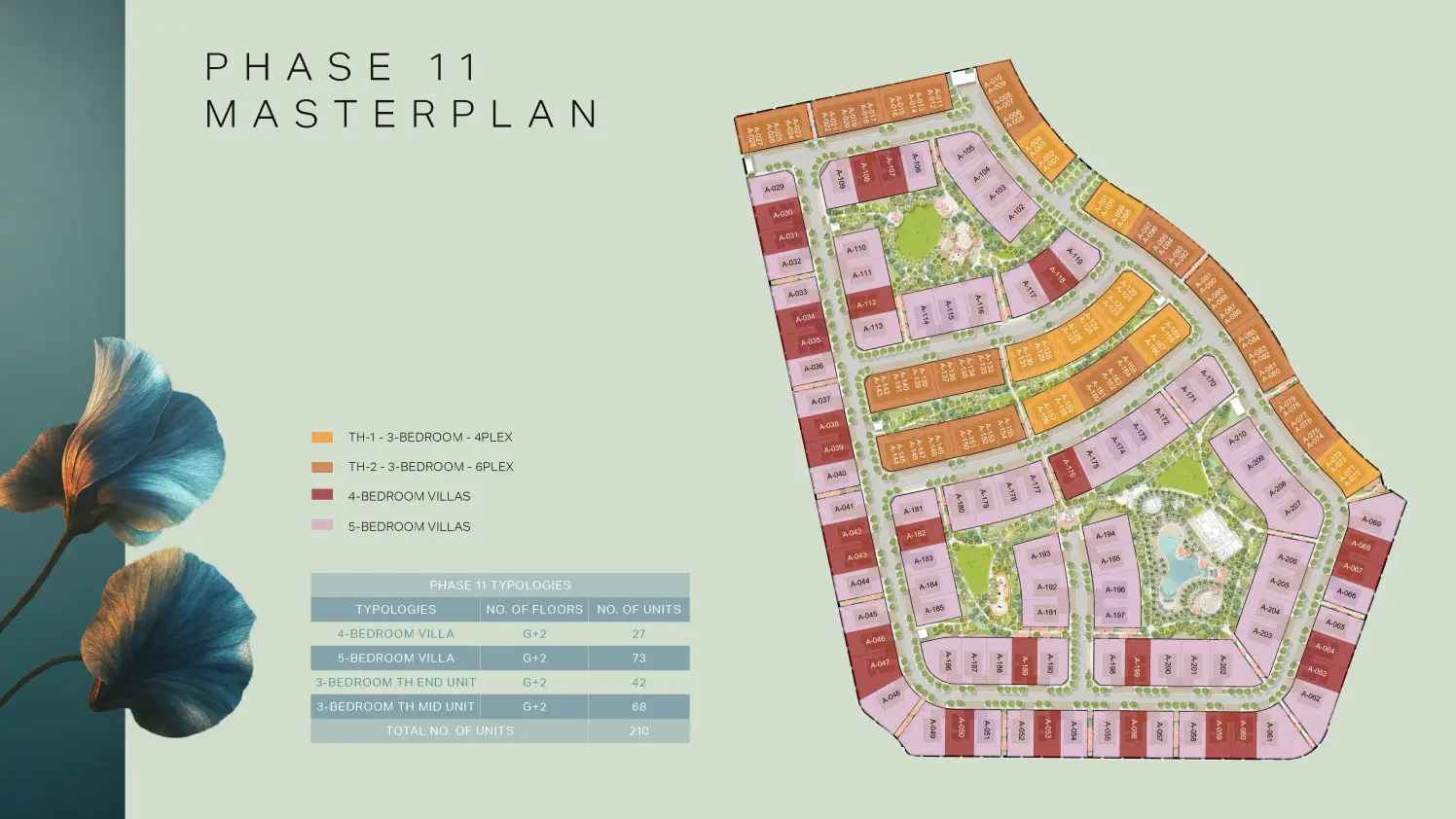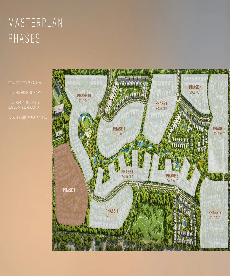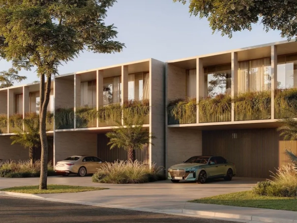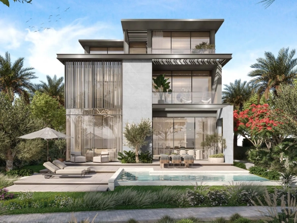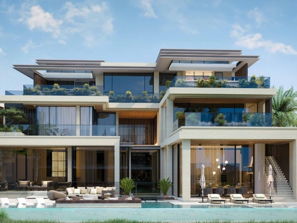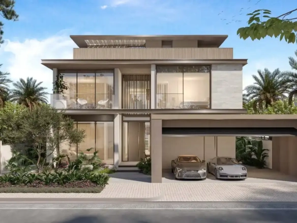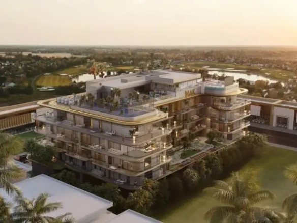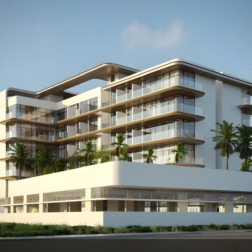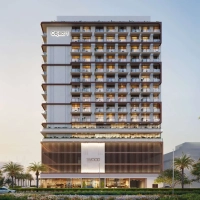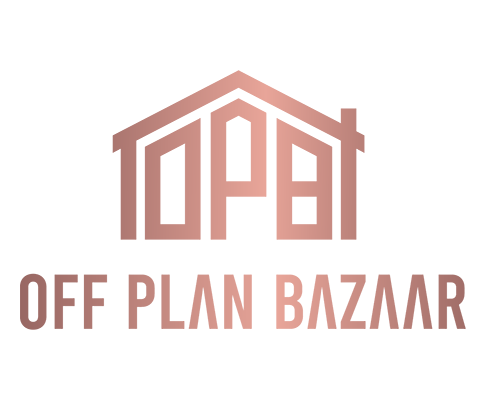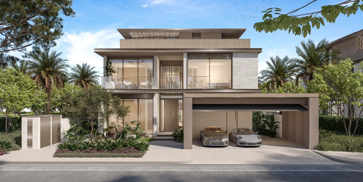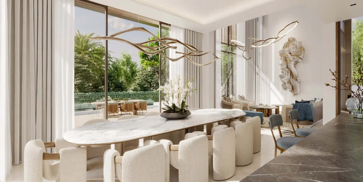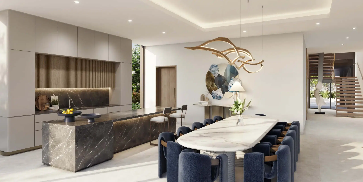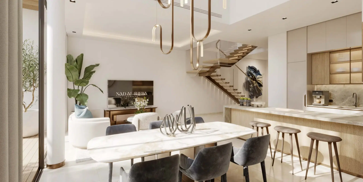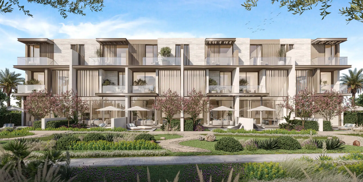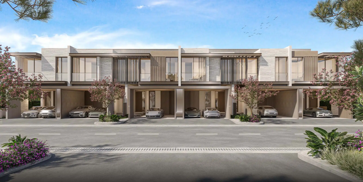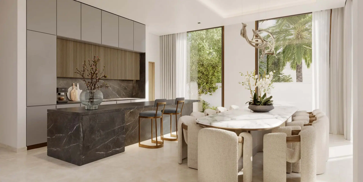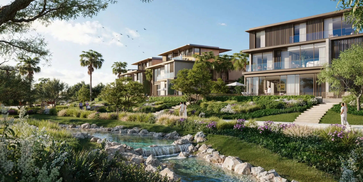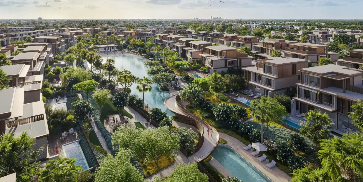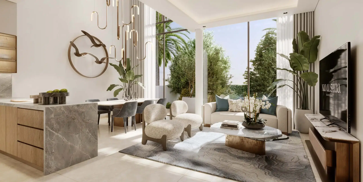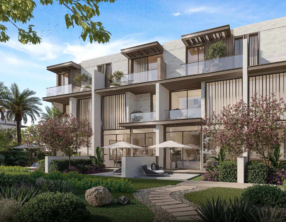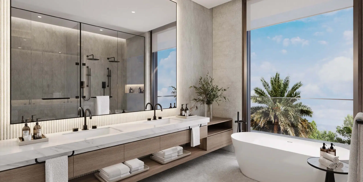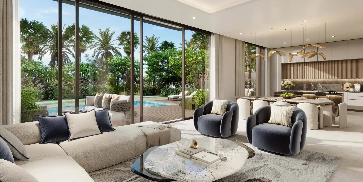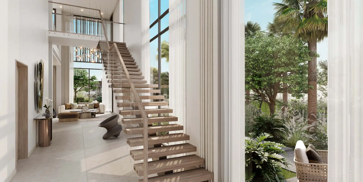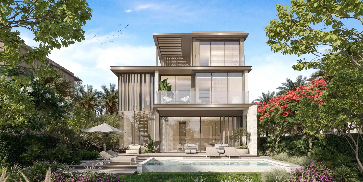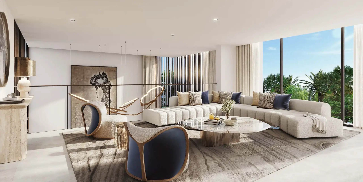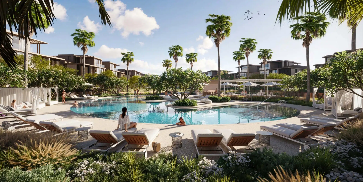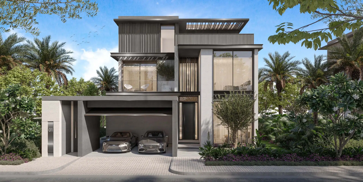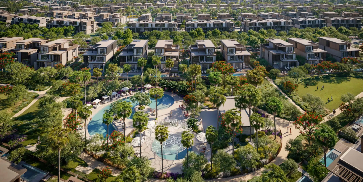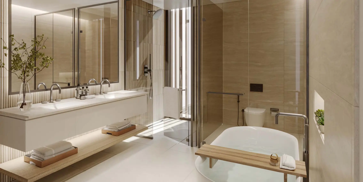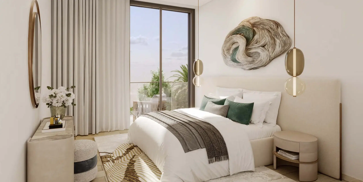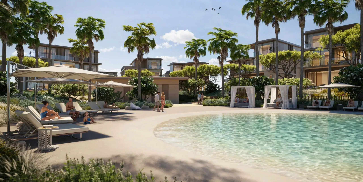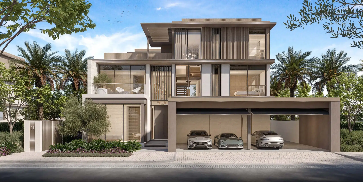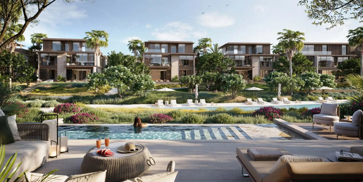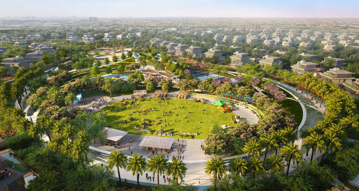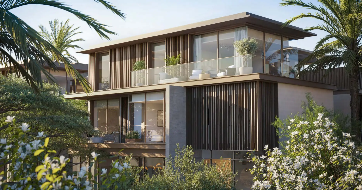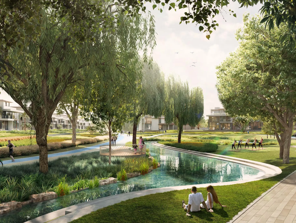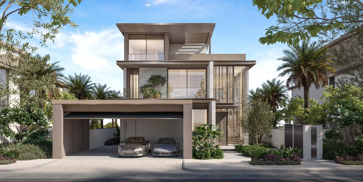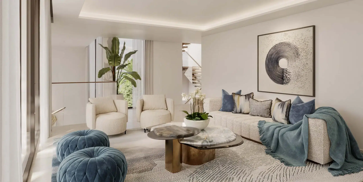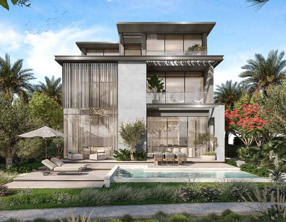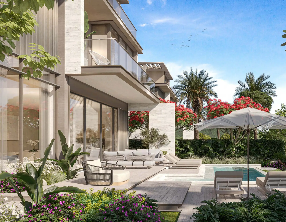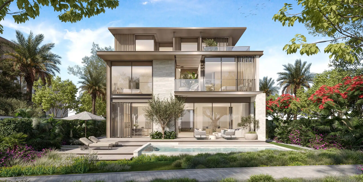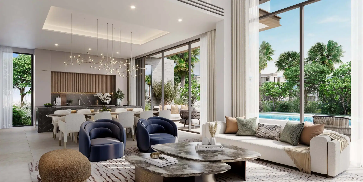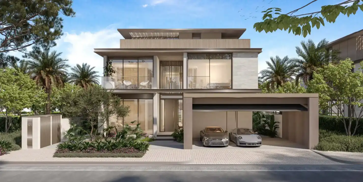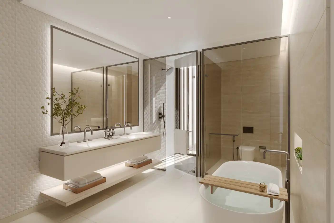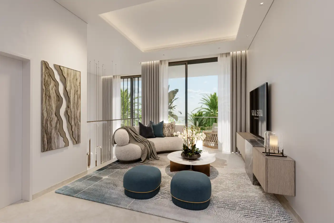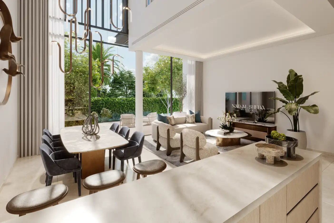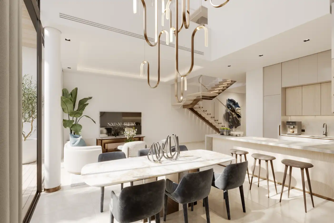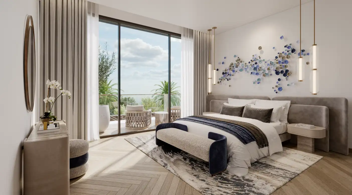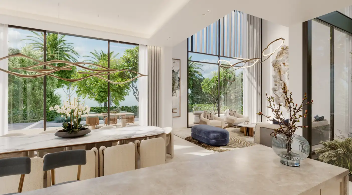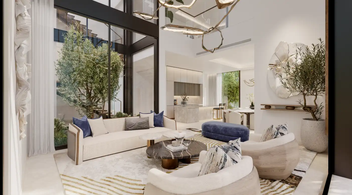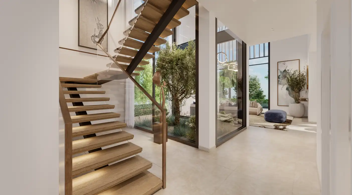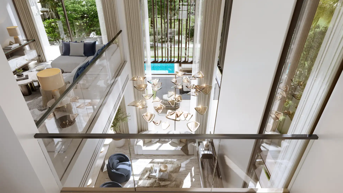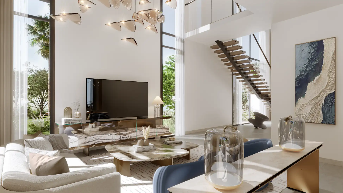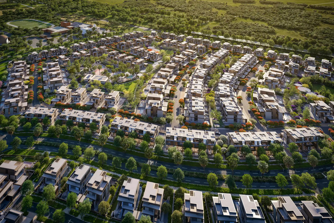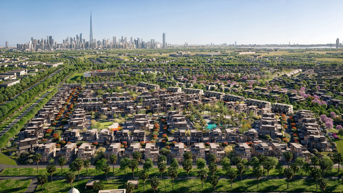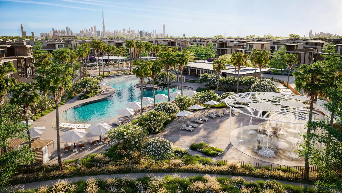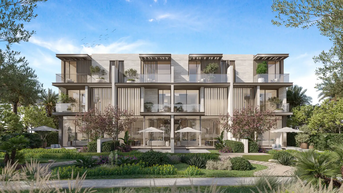Nad Al Sheba Gardens Phase 11 by Meraas – Villas and Townhouses near Downtown Dubai
- AED 5.6M
Nad Al Sheba Gardens Phase 11 by Meraas – Villas and Townhouses near Downtown Dubai
- AED 5.6M
Details
- Price: AED 5.6M
- Property Size: 3291 sqft
- Bedrooms: 3,4,5
- Property Type: Villa, Townhouse, Residential
- Property Status: Developer
- Hand Over Year: 2029
- Developer: Meraas
- Post Handover: No
- Ready: No
- Project Name: NAS Gardens phase 11
- Floors: G+2
- Permit:
- Price Per Sq.ft: 1701.61
- Handover Year: 2029
- Payment Plan: 80/20
- Price/Sq.ft Rank: 190

Inventory
| Title | Type | Price | Beds | Size |
|---|---|---|---|---|
| 3-BEDROOM TH MID UNIT G+2 | Townhouse | AED 5,800,000 | 3 | 3,252 Sq.ft |
Payment Plan
| Payment Title | Percentage | Amount |
|---|---|---|
| On Booking | 20% | AED 1,160,000 |
| During Construction | 60% | AED 3,480,000 |
| On Handover | 20% | AED 1,160,000 |
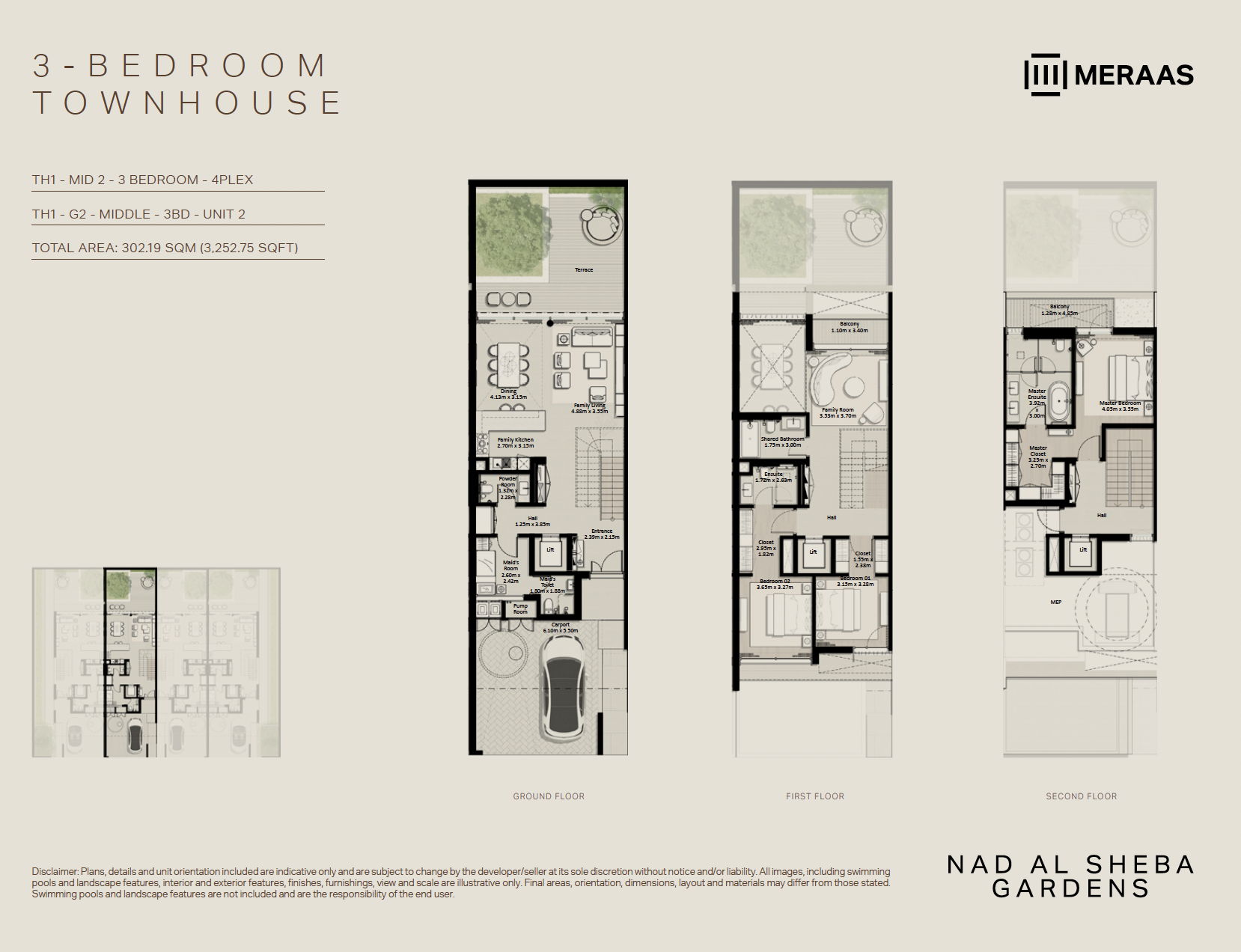
| Title | Type | Price | Beds | Size |
|---|---|---|---|---|
| 4-Bedroom Villa | Villa | AED 10,780,000 | 4 | 4,795 Sq.ft |
Payment Plan
| Payment Title | Percentage | Amount |
|---|---|---|
| On Booking | 20% | AED 2,156,000 |
| During Construction | 60% | AED 6,468,000 |
| On Handover | 20% | AED 2,156,000 |
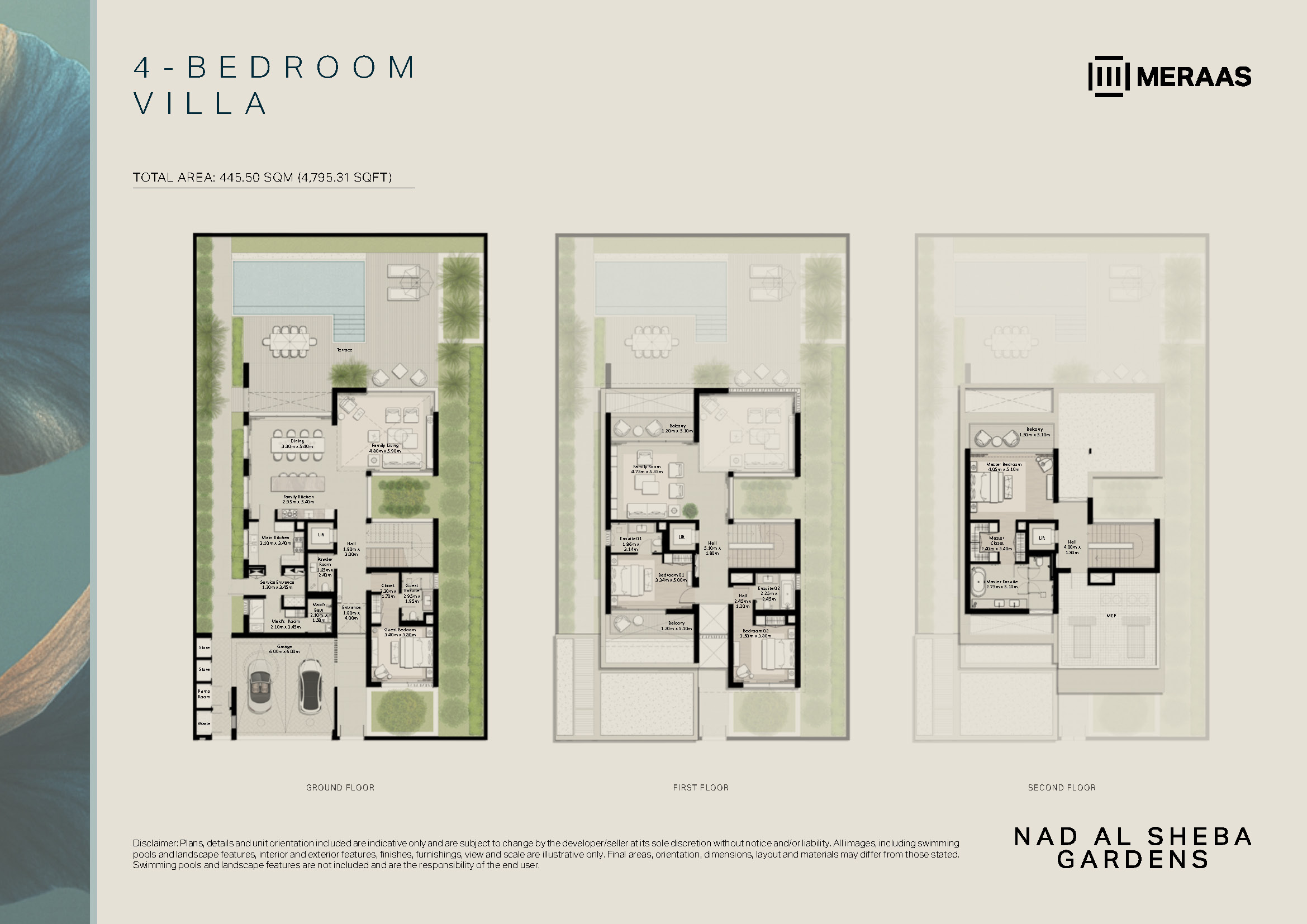
| Title | Type | Price | Beds | Size |
|---|---|---|---|---|
| 5-Bedroom Villa | Villa | AED 16,120,000 | 5 | 5,650 Sq.ft |
Payment Plan
| Payment Title | Percentage | Amount |
|---|---|---|
| On Booking | 20% | AED 3,224,000 |
| During Construction | 60% | AED 9,672,000 |
| On Handover | 20% | AED 3,224,000 |
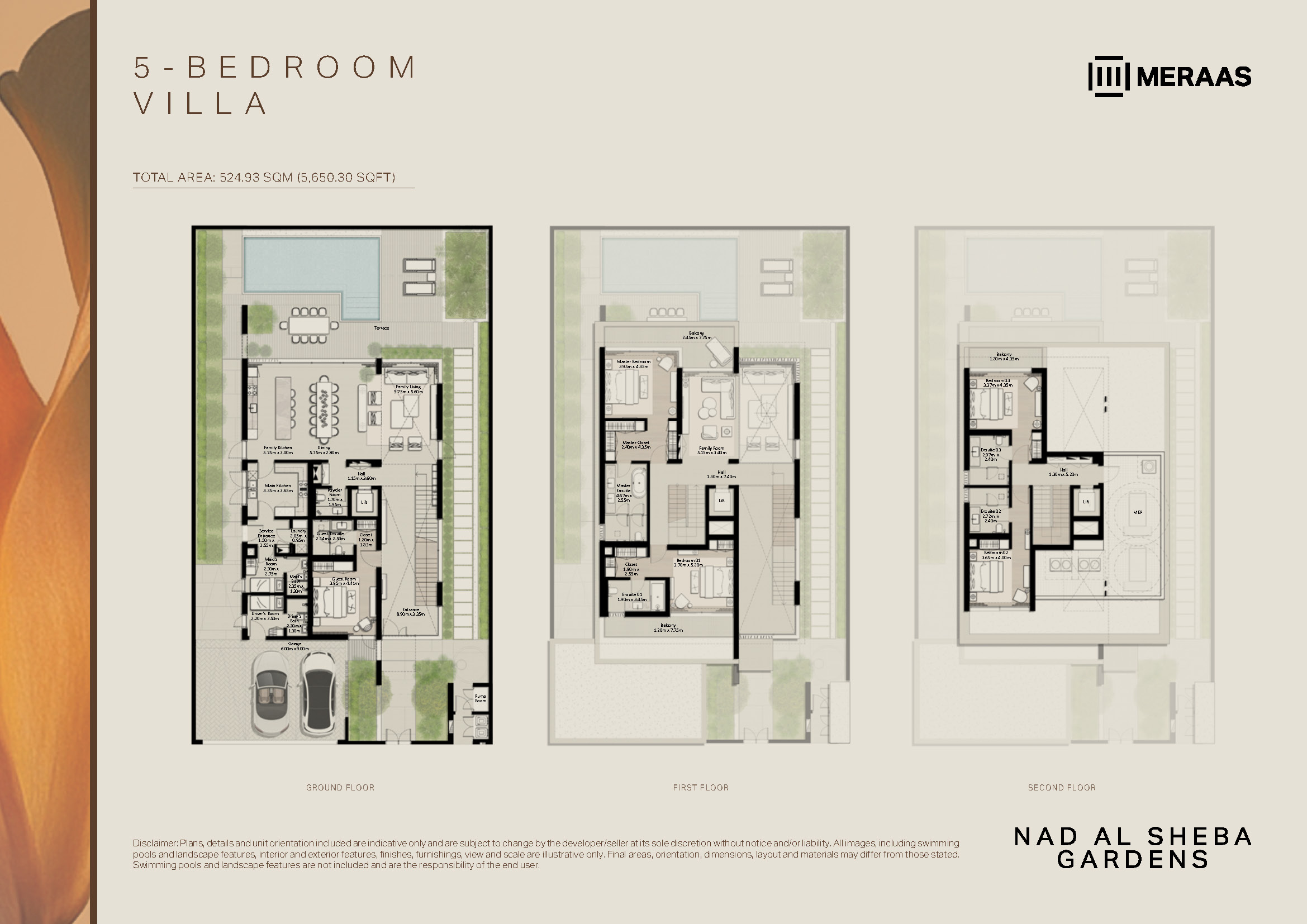
| Title | Type | Price | Beds | Size |
|---|---|---|---|---|
| 3-BEDROOM TH END UNIT G+2 | Townhouse | AED 6,100,000 | 3 | 3,200 Sq.ft |
Payment Plan
| Payment Title | Percentage | Amount |
|---|---|---|
| On Booking | 20% | AED 1,220,000 |
| During Construction | 60% | AED 3,660,000 |
| On Handover | 20% | AED 1,220,000 |
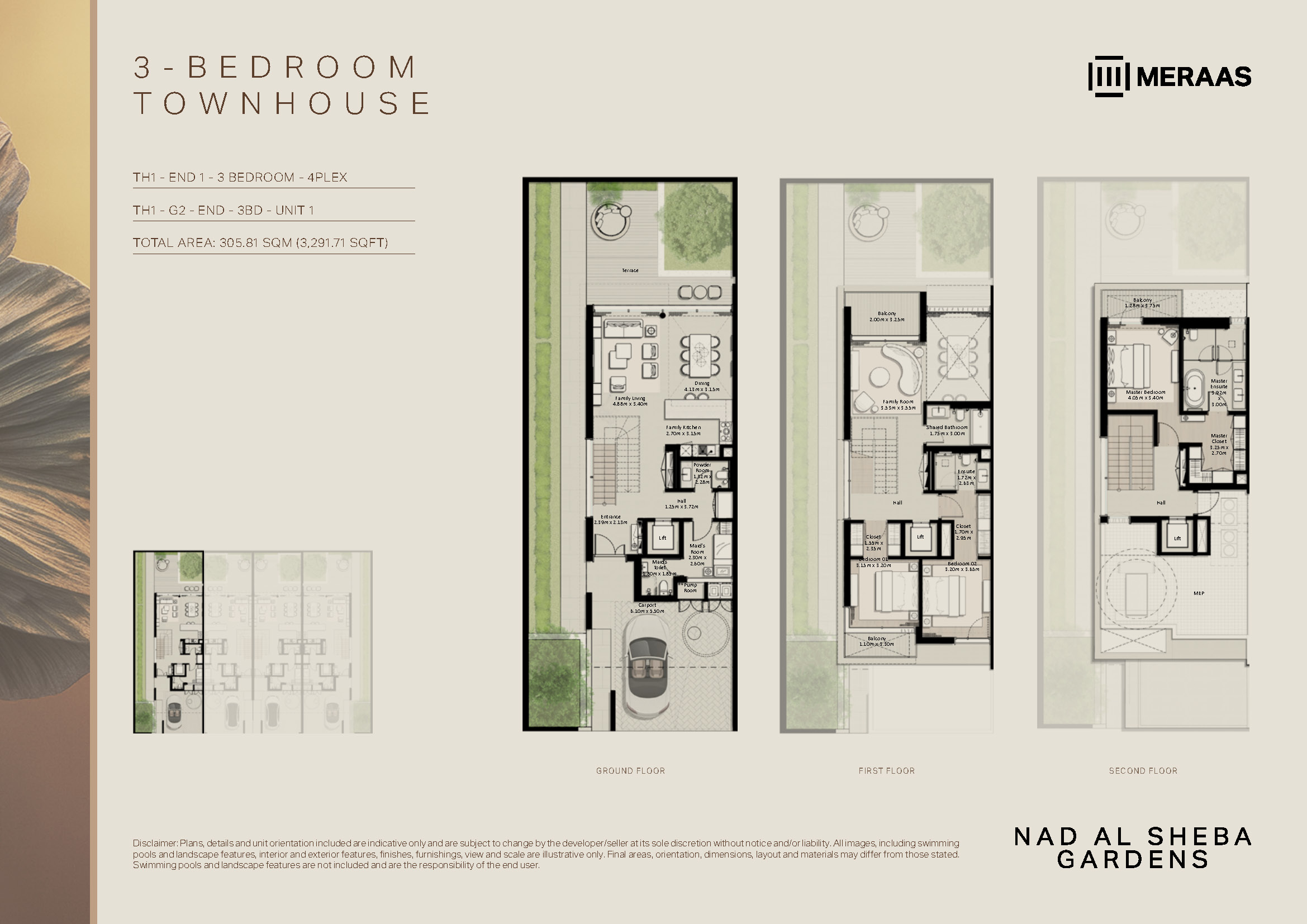
Description
Exclusive Villas and townhouses at Nad Al Sheba Gardens Phase 11 by Meraas in Nad Al Sheba
Nad Al Sheba Gardens Phase 11 by Meraas is a low-density villa and townhouse enclave within the wider Nad Al Sheba Gardens master community, offering just 210 residences in a setting designed around greenery, parks and family life. The phase features three-bedroom townhouses and spacious four and five-bedroom villas laid out over ground plus two levels, giving residents generous built-up areas, multi-level family zones and a modern lifestyle just minutes from central Dubai. With an estimated construction completion in June 2029 and a structured 20/80-style payment plan, Phase 11 caters to both end users and long-term investors looking for space, privacy and capital growth potential within a maturing freehold district.
The community sits within a 244.2-hectare masterplan that will eventually accommodate around 1,817 homes and approximately 8,550 residents, yet it preserves an intimate, villa-focused feel with a population density of only about 35 persons per hectare. Moreover, the architecture combines contemporary façades, landscaped private gardens and multiple terraces with practical layouts that include maid’s rooms, family living areas and ample parking, so daily life feels both elegant and convenient. Earlier phases from two to ten are already sold out, which further underlines the strong demand and established track record of this address.
Unit and Price Details for Nad Al Sheba Gardens Phase 11
| Unit Type | Size (sq.ft) | Starting Price (AED) |
|---|---|---|
| 3-Bedroom Townhouse (G+2) | 3,290 | 5,300,000 |
| 4-Bedroom Villa (G+2) | 4,795 | 10,900,000 |
| 5-Bedroom Villa (G+2) | 5,650 | 16,200,000 |
These large-format homes provide families with expansive interior space across three levels, including dedicated family rooms, multiple balconies and generous outdoor terraces, which together create a villa lifestyle that feels distinctly upscale and future-proof.
Key Features & Amenities at Nad Al Sheba Gardens Phase 11
Villa & Townhouse Features
- Three-level layouts (G+2) with family rooms and flexible living areas.
- Spacious three-bedroom townhouses and four and five-bedroom villas with modern floor plans.
- Multiple balconies and terraces enhancing indoor-outdoor living.
- Formal living and dining areas plus separate family living zones.
- Family and main kitchens designed for everyday cooking and entertaining.
- Maid’s room, service entrances and dedicated utility and storage spaces.
- Private gardens and carport or garage parking.
Inside each Nad Al Sheba Gardens Phase 11 home, residents enjoy a flowing three-level layout with clearly defined family zones, generous bedrooms and well-planned service areas, so day-to-day life feels organised yet relaxed. Moreover, the combination of large master suites, multiple ensuites, family rooms and outdoor terraces creates a villa experience that easily adapts to growing families, frequent guests or work-from-home lifestyles.
Community Amenities
- Lagoon-style beach pool surrounded by villas with water and garden views.
- One of the three Nad Al Sheba Gardens community gyms within the immediate cluster.
- Neighbourhood and community parks, including celebration areas and family spaces.
- Dedicated children’s water play areas and multiple play zones.
- Clubhouse for socialising and leisure.
- On-site school within the wider masterplan.
- Mosque and thoughtfully located community retail.
The masterplan brings together serene green spaces, active recreation areas and essential community facilities so that residents of Nad Al Sheba Gardens Phase 11 can meet, relax and stay active within a few minutes’ walk of home. In addition, the mix of lagoon-style pools, neighbourhood parks, play areas, clubhouse and on-site school turns the wider community into a complete family destination rather than just a residential enclave.
Payment Plan for Nad Al Sheba Gardens Phase 11
| Stage | Percentage | Description |
|---|---|---|
| Down Payment | 20% | On booking |
| 1st Instalment | 10% | April 2026 |
| 2nd Instalment | 5% | October 2026 |
| 3rd Instalment | 10% | March 2027 |
| 4th Instalment | 10% | August 2027 |
| 5th Instalment | 10% | January 2028 |
| 6th Instalment | 10% | June 2028 |
| 7th Instalment | 5% | October 2028 |
| Final Instalment | 20% | On handover – June 2029 |
The developer offers a balanced construction-linked plan with 20% payable on booking and 60% spread across seven instalments during construction, while the remaining 20% is settled at handover in June 2029, giving buyers ample time to manage cash flow comfortably.
Location & Connectivity – Nad Al Sheba Gardens Phase 11 in Nad Al Sheba
Nad Al Sheba Gardens Phase 11 is located in Nad Al Sheba, close to Al Ain Road and Al Khail Road, placing residents within a short two-minute drive of Al Ain Road and just five minutes from Meydan Racecourse. Importantly, Downtown Dubai and Dubai Hills Estate Mall are around ten minutes away by car, while Dubai International Airport can be reached in about fifteen minutes, keeping both business and leisure trips highly convenient.
From this address, residents can quickly access key Dubai landmarks such as Burj Khalifa, Mall of the Emirates, Palm Jumeirah and the city’s major employment and leisure hubs via a well-connected road network. Moreover, families benefit from easy reach to established schools, healthcare facilities, shopping destinations and popular beach areas, which together make Nad Al Sheba Gardens Phase 11 a practical yet upscale base for long-term living.
About the Developer – Meraas
Meraas is a leading Dubai-based developer that delivers lifestyle-focused communities, mixed-use destinations and waterfront precincts across the emirate. The company shapes some of Dubai’s most recognisable urban environments by combining contemporary design, high-quality public realms and carefully curated retail and dining options.
Over the years, Meraas has launched and delivered a diverse portfolio of projects, consistently focusing on liveability, design quality and long-term value creation for both residents and investors. In Nad Al Sheba Gardens Phase 11, Meraas brings this experience into a low-density villa community, ensuring that masterplanning, amenities and home layouts work together to create a distinctive family neighbourhood.
Floor Plans & Unit Types in Nad Al Sheba Gardens Phase 11
Nad Al Sheba Gardens Phase 11 is dedicated to spacious family homes, with a mix of three-bedroom townhouses and four and five-bedroom villas, all arranged over ground plus two floors. The townhouses are offered as TH-1 four-plex and TH-2 six-plex clusters with both garden and street-view configurations, giving buyers options in terms of orientation and outlook.
The three-bedroom townhouses feature total areas of around 3,290 sq.ft, with layouts that include a carport, maid’s room, open-plan living and dining spaces, an upper family room and multiple balconies and terraces across three levels. The four-bedroom villas provide approximately 4,795 sq.ft of space, while the five-bedroom villas extend to about 5,650 sq.ft, each combining formal and family living areas, twin kitchens, ensuite bedrooms, generous master suites, maid’s room and a garage, which together create a villa experience that feels both grand and functional for everyday family life.
Market Stats & ROI for Nad Al Sheba
The Nad Al Sheba Gardens masterplan outlines a total project area of approximately 244.2 hectares with around 1,817 units and a planned resident population of about 8,550 people, translating into a low density of roughly 35 persons per hectare. Notably, phases two through ten of the community are already sold out, which strongly suggests sustained buyer demand and growing confidence in both the location and the product.
Although the brochure does not specify exact rental yield percentages or occupancy rates, the combination of a villa-focused, low-density environment, proximity to Downtown Dubai and Dubai Hills Estate, and the rapid absorption of earlier phases points to a solid long-term outlook for both capital appreciation and rental performance in Nad Al Sheba Gardens Phase 11.
Why Invest in Nad Al Sheba Gardens Phase 11 by Meraas
Nad Al Sheba Gardens Phase 11 offers a rare combination of low-density planning, large-format villas and townhouses, and a strategic location just minutes from Downtown Dubai, which together create strong fundamentals for both lifestyle and investment. Buyers secure substantial built-up areas, family-friendly floor plans and access to lagoon-style pools, gyms, parks and community facilities within a single, cohesive master community. Moreover, the sold-out status of earlier phases highlights both the limited supply of comparable product and the depth of demand for this address.
The construction-linked payment plan with 20% on booking, 60% during construction and 20% at handover in June 2029 further enhances the appeal for investors seeking to stage their capital over several years while benefiting from potential market growth. In addition, Meraas’ reputation for delivering design-led communities and lifestyle-driven destinations adds an extra layer of confidence. As a result, Nad Al Sheba Gardens Phase 11 by Meraas presents a compelling opportunity for buyers looking for an upscale family home or a long-term investment in a maturing villa community close to Dubai’s core.
Frequently Asked Questions about Nad Al Sheba Gardens Phase 11
What is Nad Al Sheba Gardens Phase 11 by Meraas?
Nad Al Sheba Gardens Phase 11 by Meraas is a low-density collection of 210 three-bedroom townhouses and four and five-bedroom villas arranged over ground plus two levels, set within the larger Nad Al Sheba Gardens master community in Dubai. It focuses on spacious family living, generous outdoor areas and access to a wide range of parks, lagoon-style pools and community amenities.
Where is Nad Al Sheba Gardens Phase 11 located?
Nad Al Sheba Gardens Phase 11 is located in Nad Al Sheba, close to Al Ain Road and Al Khail Road, approximately two minutes from Al Ain Road, five minutes from Meydan Racecourse, ten minutes from Downtown Dubai and Dubai Hills Estate Mall, and about fifteen minutes from Dubai International Airport. This central yet residential setting keeps key business and leisure destinations within easy driving distance.
What unit types are available in Nad Al Sheba Gardens Phase 11?
Nad Al Sheba Gardens Phase 11 offers three-bedroom townhouses in TH-1 four-plex and TH-2 six-plex clusters, as well as four-bedroom and five-bedroom stand-alone villas, all configured over ground plus two levels. The homes feature family rooms, multiple balconies and terraces, maid’s rooms and private parking, providing a complete villa lifestyle for modern families.
What are the starting prices for Nad Al Sheba Gardens Phase 11?
In Nad Al Sheba Gardens Phase 11, starting prices begin from approximately AED 5.3 million for three-bedroom townhouses, around AED 10.9 million for four-bedroom villas, and about AED 16.2 million for five-bedroom villas. These prices reflect the large built-up areas, low-density environment and prime location close to central Dubai.
What is the payment plan for Nad Al Sheba Gardens Phase 11?
The payment plan for Nad Al Sheba Gardens Phase 11 features 20% on booking, followed by 60% across seven construction-linked instalments between April 2026 and October 2028, and a final 20% due on handover in June 2029. This structure allows buyers to spread payments across the build period while aligning the final instalment with completion.
When is the handover date for Nad Al Sheba Gardens Phase 11?
The estimated construction completion and handover date for Nad Al Sheba Gardens Phase 11 is June 2029, according to the official payment plan documentation for the project.
What amenities are available for residents of Nad Al Sheba Gardens Phase 11?
Residents of Nad Al Sheba Gardens Phase 11 benefit from access to lagoon-style beach pools, one of the community gyms, neighbourhood and community parks, celebration areas, children’s water play zones, an on-site school, mosque, clubhouse and supporting retail within the wider masterplan, creating a self-contained yet connected lifestyle environment.
Nad Al Sheba Gardens (NASG) – Comprehensive Investment Memorandum
Property Location
Nearby Places
Investment Analytics
Project Investment Overview
Area Quality
- Limited area analytics available.
Developer Strength
- Developer analytics unavailable.
Pricing vs Area
- Project PSF at AED 1,702.
- Insufficient benchmark data for pricing comparison.
Payment / Flexibility
- Upfront-heavy structure – negotiate extended terms if needed.

